Вы здесь
Shakpak ata mosque.


Tours to Shakpak ata mosque on Mangistau.
"The art of Mangyshlak is distinguished by a harmonious combination of autochthonous traditions of extraordinary originality with familiar trends of ancient and medieval art of the Caspian Basin countries. The traditions of Seljuk art (11th - 13th centuries) dominate this far from eclectic alloy."
A. G. Medoev.
Sights of Shakpak ata mosque on Mangystau.
Underground mosque Shakpak ata is located at an altitude of 25 meters above sea level, is located on right side of dry riverbed of Shakhbagata sai, 74 meters to east of necropolis of same name, 5.2 kilometers from southern coast of Sarytas Bay, 19.7 kilometers to northwest of village of Taushyk, 11.1 kilometers to southeast of underground mosque Sultan epe, in Tupkaragan district of Mangistau region.
Translated from Kazakh Shakpak ata - "Old man-flint".
Foundation of Shakpak ata mosque.
So, according to legend, the founder of the Shakpak ata mosque lived in the Kipchak-Nogayli period - in the XIV - XVI centuries.
The time of penetration and strengthening of the Muslim religion in this region dates back to the XIV century.
Academician V.V. Barthold wrote:
- "The dominance of Islam was finally established under Uzbek Khan (1312 - 1342). It is known that in order to strengthen his power, Uzbek Khan encouraged the activities of Muslim preachers and provided them with material assistance in the construction of religious buildings.
In the cities of the Volga region, in the old Crimea (Solkhat) he built mosques-madrassas, - named after him. And it is quite acceptable to assume that the construction of the Shakpak Ata mosque did not take place without the help of the governor of Khorezm Tughluk-Timur, since the creation of this underground structure was beyond the power of the Sufi community.
Here, engineering knowledge was required. The most likely time for the construction of this unique monument is the first half of the XIVth century, when a relatively stable situation and a short-term economic upswing in the country contributed to the development of large-scale construction.
This is confirmed by the fact that in the text of the Sufi verse, inscribed on the wall of the underground mosque, there are words characteristic of the Oghuz-Kipchak literary language of the Golden Horde period. Developing the thesis about the Seljuk origin of the art (architecture - M.M.) of Mangyshlak, A.G. Medoev made the following conclusion:
- "The art of Mangyshlak is distinguished by a harmonious combination of autochthonous traditions of extraordinary originality with familiar trends of the ancient and medieval art of the countries of the Caspian basin. The traditions of Seljuk art (XIth - XIIIth centuries) dominate in this alloy, far from eclecticism."
Were there Seljuk Oguzes in Mangyshlak and Ustyurt at all, and if so, at what time? It is known that in the IXth - Xth centuries the Caspian coast, the Great Balkhan, Mangyshlak and Ustyurt were occupied by the Yazyr union of the Oghuz. The Seljuk group of the Oghuz, having quarreled with the Yangi-Kent yabgu, moved to the city of Jend, where Seljuk died in 992.
His sons and grandsons, having finally defeated the Ghaznavids in 1040, formed the Seljuk empire. From that time, according to V.V. Bartold, three branches of the Oghuz were distinguished: Seljuk, Balkhan and Iraqi, which were separated from each other. V. V. Bartold wrote about the fate of the Oghuz who remained in Central Asia:
- "Feeling themselves more Muslim than Turkish rulers, the Seljuk sultans did not pay much attention to this outskirts of their empire, did not prevent the occupation of its part by the Turkish people, the Kipchaks. The Seljuk sultans were completely indifferent to the fate of the Oghuz people as a whole and, probably, did not know that in 1065, when Alyp Arslan was acting on the Syr Darya, the Oghuz crossed the Danube and invaded the Balkan Peninsula."
The information from the cited written sources does not confirm the presence of the Seljuk Oghuz in Mangyshlak in the IXth - Xth centuries, when, according to A. G. Medoev, the underground Shakpak Ata mosque was built. However, the surviving ruins of individual architectural monuments show that the Oghuz Turkmens made a certain contribution to the development of Mangyshlak architecture, but its construction techniques have purely Central Asian origins, not similar to the obvious syncretism of the architecture of Asia Minor during the Seljuk period.
As is known, V. V. Gordlevsky's remark referred to the art of the "Seljuks of Asia Minor, therefore it should not be mechanically transferred to the art of the Seljuks of Central Asia, since As is well known, the Seljuk architecture of Asia Minor, unlike Central Asian architecture, was strongly influenced by the building culture of neighboring countries - Byzantium, Armenia, Azerbaijan.
Searches for literary sources, research into the stylistic features of the architecture of the upper pavilion and the interior of the monument did not provide any guiding data for its dating. Thus, the wedge-shaped arches of the openings of the upper pavilion in the architecture of Central Asia have been known since the early Middle Ages (VIth - VIIth centuries) and continued to be widely used in the late Middle Ages; the imitation of the architectural forms of the interior (columns, supporting arches of the central hall) is primitive and does not have any specific features of any architectural style.
Architecture of the underground mosque Shakpak ata. The Shakpak Ata Mosque is carved into the thickness of a rocky cape formed by the channels of two ravines descending along the slope of Mount Ungazy from the south to the northwestern Sarytas Bay of the Caspian Sea.
A staircase carved into the rock leads to the western entrance to the mosque, while the eastern entrance was used for service purposes. The Shakpak Ata Mosque is one of the most ancient underground structures where columns and capitals were used for the first time.
In general, the columns, arch, and dome vault organize the interior of the mosque into a single complex with a clearly thought-out, strict layout. The builders showed creative courage and a sense of harmony, successfully solving this problem. Moreover, the tall mosque is entirely in a monolith “underground”, they acted more like sculptors than builders.
The concept of the temple carved into the rock expressed the ancient idea of the complete fusion of the temple-sanctuary with nature. The mosque is very unique in all its details, and so far the only one discovered and studied in Kazakhstan and Central Asia.
The portal niche of the main entrance has the form of a triangular arch. Below, to the right and left of the entrance, there are burial niches, reinforced from below by retaining walls. Behind the doorway and the short passage located behind it is a spacious iwan-hall (4.3 x 3.22 meters).
Its floor and ceiling have a slope, descending towards the entrance. The center of the interior - rather square (4.5 x 5 meters) - has a hemispherical dome and four corner three-quarter columns with heavy proportions - 1:4. Between the columns - false supporting arches of elliptical outline.
At the zenith of the dome there is a skylight, 1.2 meters in diameter and 5 meters high. Outside, a pavilion was suspended above them, serving as protection from precipitation, with a tower-minaret. It present, its upper part is destroyed, the height of the preserved walls is 3.9 meters.
The underground Shakpak Ata mosque has a cross-shaped layout, which allows us to assume that it had a different purpose in the pre-Islamic period. Judging by the mass of the collapsed part and the presence of the remains of a spiral staircase, we can assume that the pavilion had a significant height and a roof, above which, perhaps, there was a lantern tower - similar to the usual end of minarets.
Thus, window openings, ceilings with wedge-shaped pointed arches, now partly blocked up, indirectly confirm the existence of a roof under the walls of the pavilion. The transverse hall ends with spacious rooms separated from the central hall by means of sufas, slightly raised above the floor level.
The interior of the mosque has no decorative elements, with the exception of the aforementioned columns and arches of the central hall. The walls of the two main halls and side rooms are roughly hewn.
Drawings on walls in Shakpak ata mosque.
A striking example of stone-cutting nomadic art is the underground Shakpak Ata mosque. The entrance to the cave is designed as a portal arch, near which several spacious niches have been cut out for the burial of deceased preachers. The mosque has the shape of a regular cross with a greatly elongated southern ray.
The corners of the central square hall are decorated with massive decorative columns, as if supporting a high vault, at the zenith of which a round light well is arranged. Traces of polychrome painting have been preserved on the intercolumn arches. In the western wing of the mosque, a mihrab niche and small cells for the solitude of hermits are arranged.
The walls of the mosque and the portal, as well as the burial niches, are covered with inscriptions of different periods, outline images of horses, riders, bulls, open palms, and plant patterns. There are many inscriptions in Arabic script on the walls of the chamber.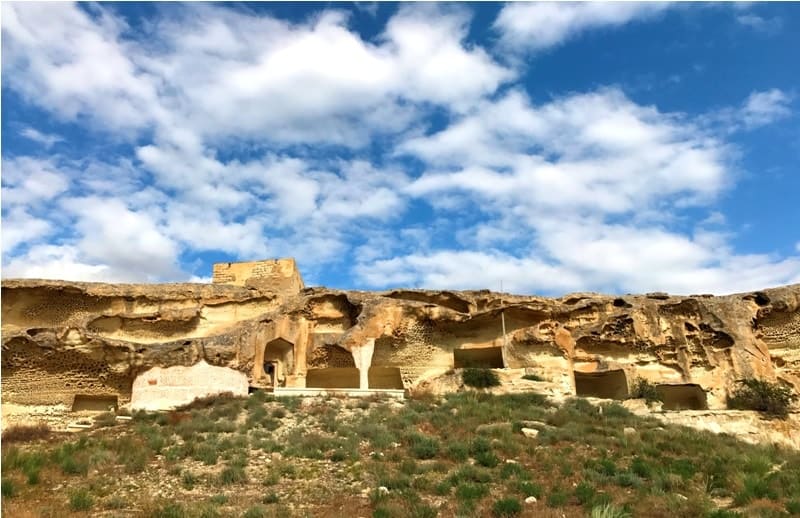
The front gable sides of the portal are covered with numerous images of open palms, epigraphy, and ornamental composition. The walls of the portal and niches are covered with inscriptions of different periods, outline images of horses, bulls, open palms, and trefoils.
Among the inscriptions, a Sufi poem stands out, which speaks of the frailty of this world and the brevity of human life. etc. It was probably inscribed after the completion of the mosque and proved to be an important source for dating the monument.
The second group of inscriptions "bashim Berdimuhammed usta Tarkhan", "bantam Muhammad Bahi-Hafiz" etc. - are similar to family seals. Drawings of animals, horses, bulls can be divided into ancient and late. Similar drawings are found on tombstones Mangyshlak.
The image of a human open palm - five fingers, in our opinion, should be considered a Sufi amulet protecting the sacred place from evil spirits - devils, devils and other hostile to man characters of religious mythology. A number of similar examples can be pointed out.
Thus, the image of the hand of Fatima - the daughter of the Prophet Muhammad was so traditional among the Muslims of North Africa that it was later included in the state emblem of Algeria. The symbolic image of the hand of a revered person is found on the facades of residential buildings in Southern Turkmenistan, for example, in the village of Bagar in the foothills of the Kopetdag.
History of study of Shakpak ata mosque.
The monument was first examined by a complex expedition of the K. Satpayev Institute of Geology of the Academy of Sciences of the Kazakh SSR in 1965 - 1968, under the leadership of A. Medoev. A. G. Medoev, who examined the Shakpak Ata complex in 1966 - 1968, dated it to the IXth - Xth centuries, supporting this dating with the argument that
- "the Seljuks, according to V. V. Gordlevsky, fearlessly deviated from Muslim rigorism, allowing images of living beings - birds and animals."
In our opinion, the image of living beings cannot be a reliable argument for dating monuments in the historical and cultural conditions of Kazakhstan, because this is an ancient Turkic tradition inherited by the Kazakhs from the Kipchaks, uninterrupted for centuries, has reached our time.
This is a well-known fact, sufficiently reflected in written sources and numerous monuments of Kazakhstan. In 1973, the mosque was examined by an expedition of the Kazakh Polytechnic Institute named after V.I. Lenin and the Central Council of the Society for the Protection of Cultural Monuments of the Kazakh SSR under the leadership of M. Mendikulov, in 1976 by an expedition of the Ministry of Culture of the Kazakh SSR under the leadership of A. Itenov.
The mosque was restored in 1983 by the SNRPM "Mangyshlakrestavratsiya". In 2006 and 2008, archaeological studies of the monument were conducted under the direction of A. Astafyev and M. Kalmenov. A reconnaissance trench was dug in the center of the so-called ramp below the central entrance, and several burials located in niches along the cliff were also uncovered. T
he results of the studies yielded archaeological materials dating back to the second half of the XVth - early XVIth centuries. In 1982, by decision of the Council of Ministers of the Kazakh SSR, the Shakpak Ata underground mosque was accepted for state registration and protection of republican significance.
Geographical coordinates of Shakpak ata underground mosque: N44°26'00 E51°08'20
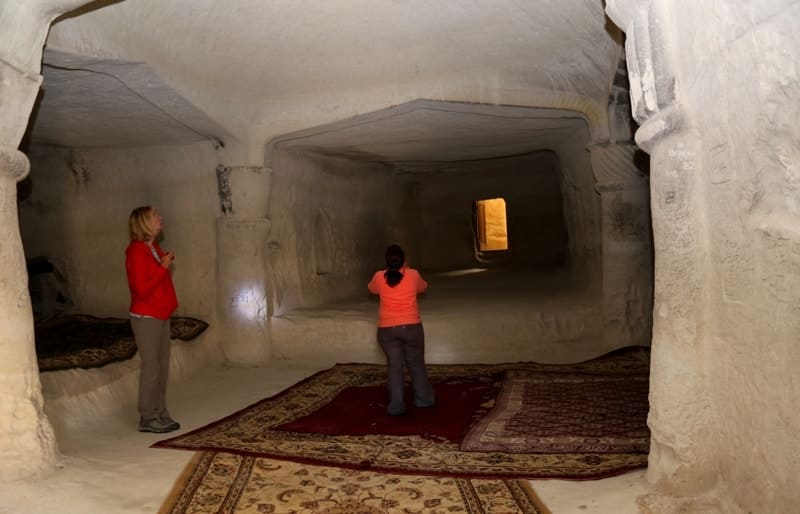
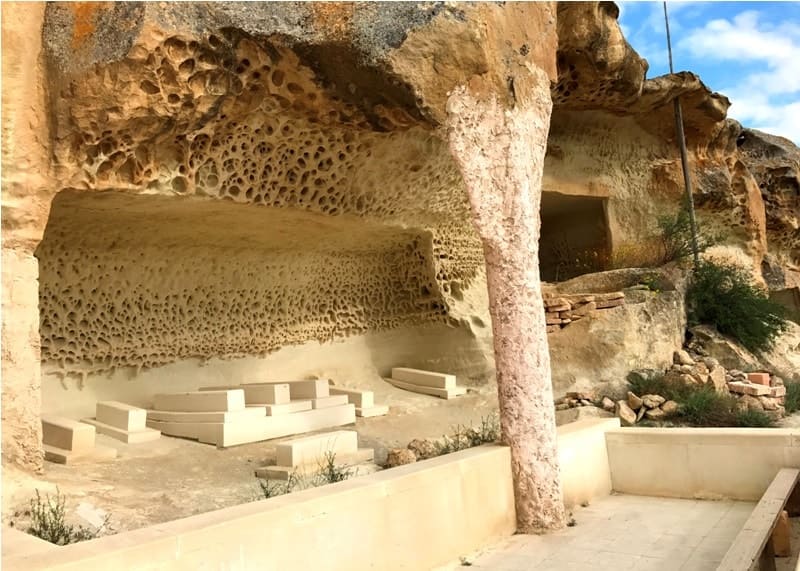
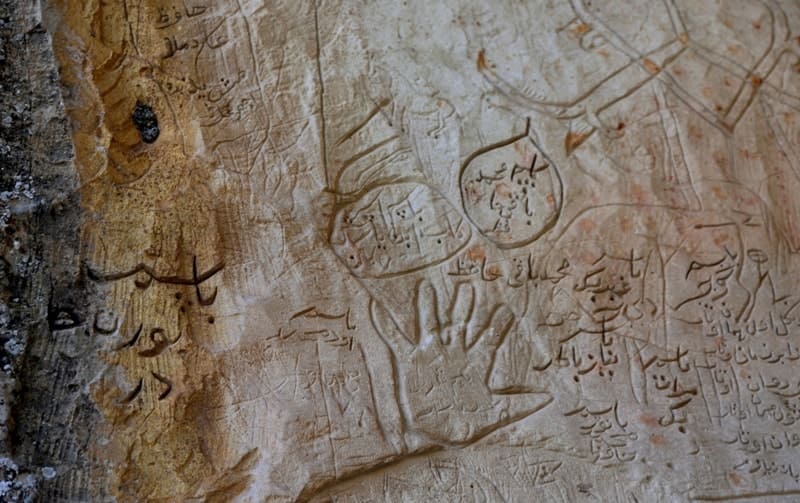

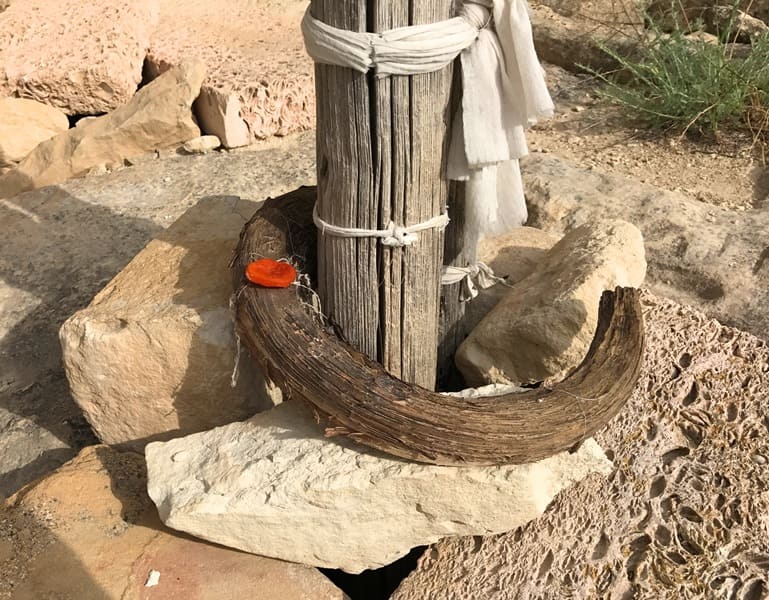
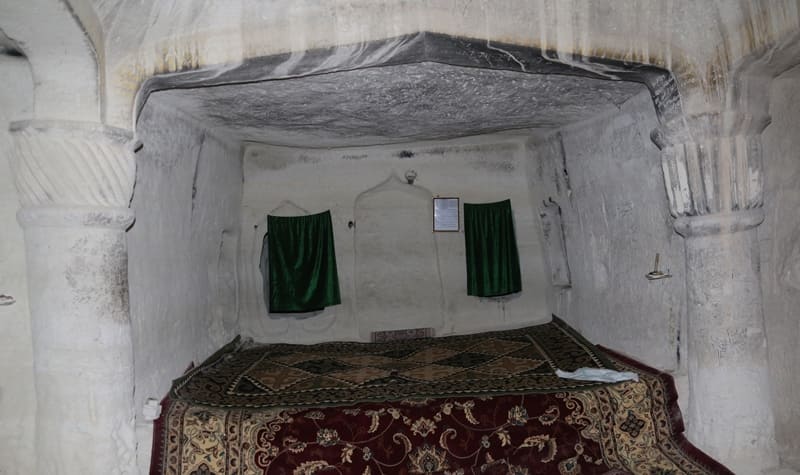

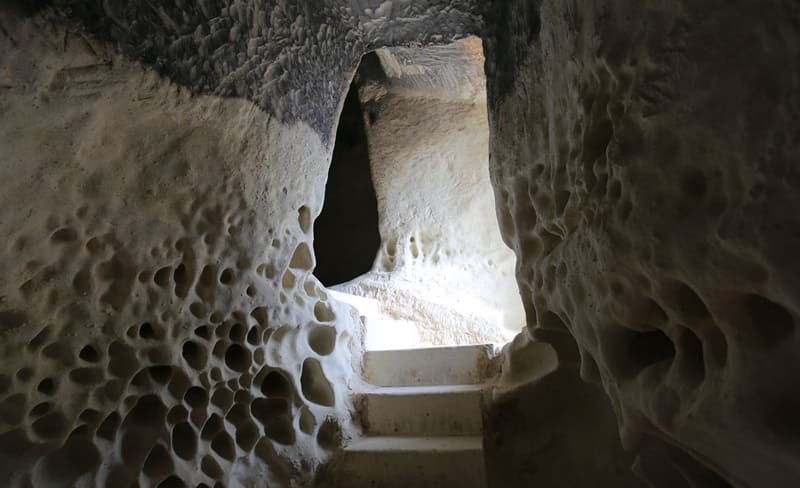
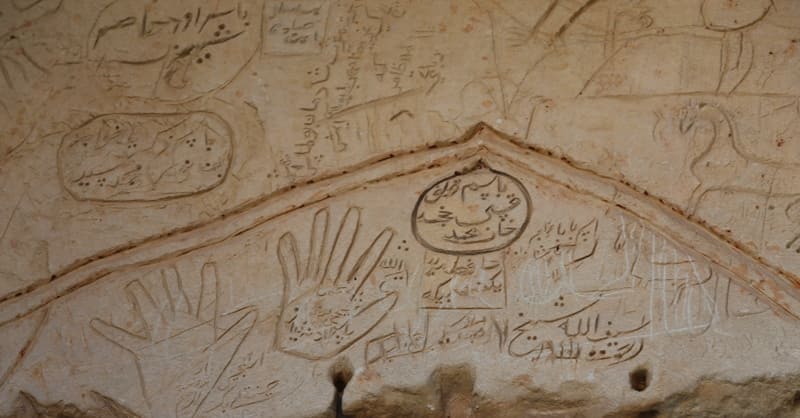
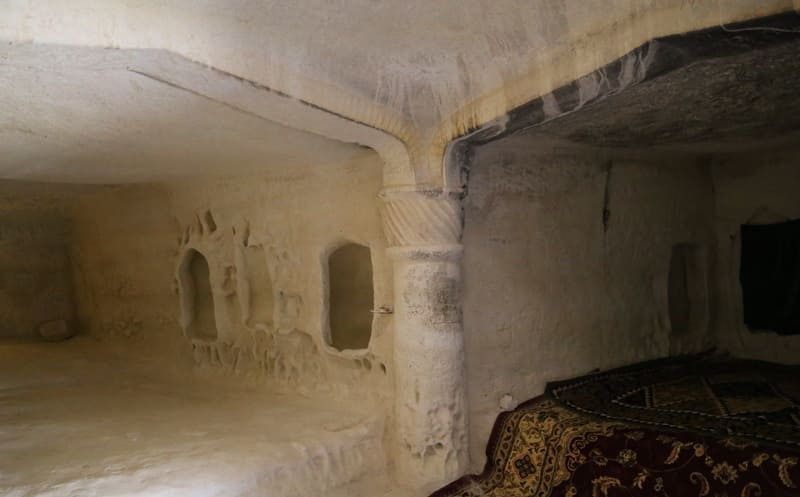

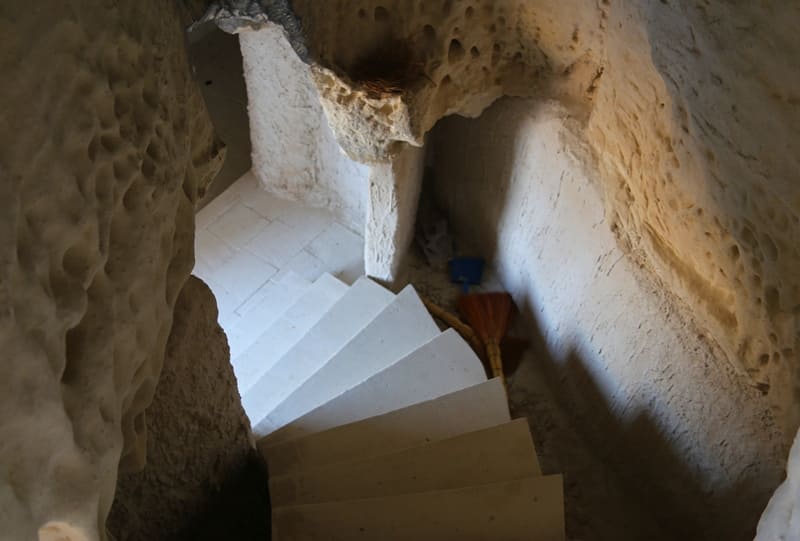



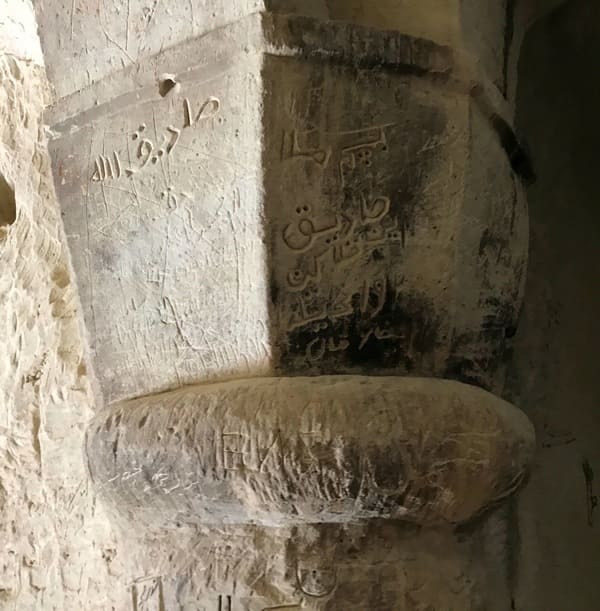

Authority:
Mendikulov M. M. "Monuments of folk architecture of Western Kazakhstan". Alma-Ata, Oner, 1987.
Otynshy Koshbayuly, Murat Kalmenov. "Underground mosques of Mangistau". Underground mosques. Almaty, Orkhon Publishing House. 2009. 160 p.
"Religious and spiritual monuments of Central Asia". Author M. Khashimov. Saga Publishing House, 2001.
Photos by:
Alexander Petrov.







